Marea was an important port and trading center in northern Egypt in ancient times. Until now, archaeologists have focused on the study of individual single buildings on the site. In 2017, work began on a comprehensive identification of the urban grid, consisting of the buildings, streets, and the port. The results of the study, recently published in Antiquity, indicate that modular construction in Byzantine Marea was part of a larger urban program, one of the few at the end of Antiquity.
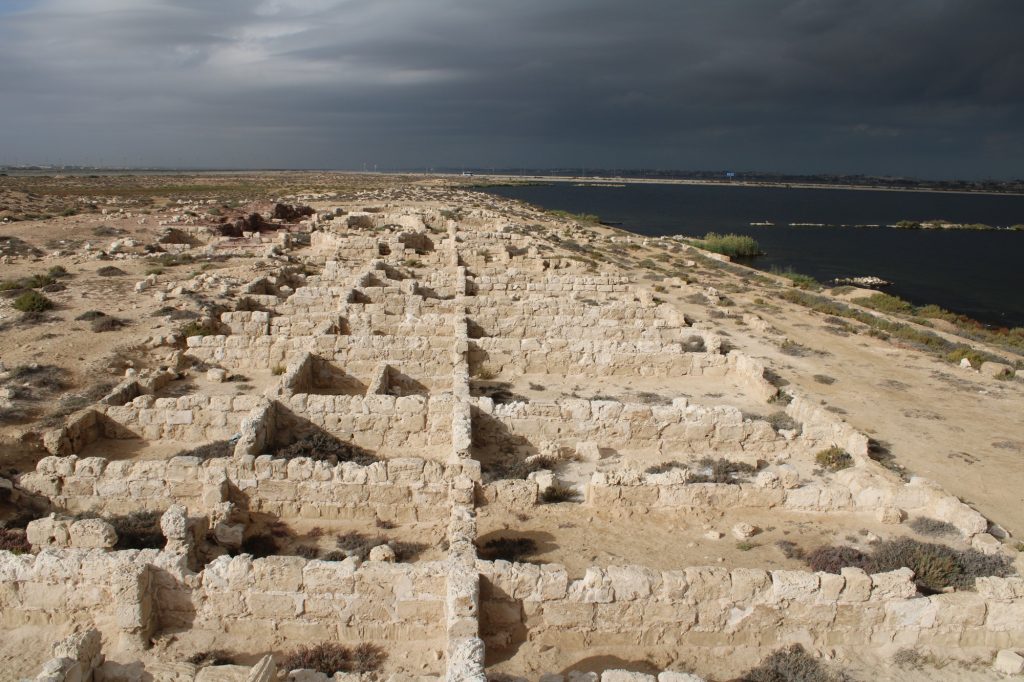
© M. Gwiazda, published under CC BY 4.0
Research at Lake Mareotis
The modern village of Hawwariya is located on the southern shore of Lake Maryut in northern Egypt and is about 40 km south-west of Alexandria and 17 km north of the Christian sanctuary of Abū Mīnā. Various scholars have identified the site with ancient Marea or Philoxenite. Since the late 1970s, Egyptian, American, French, and Polish archaeologists have been conducting archaeological excavations at this site. These investigations have focused primarily on uncovering individual Byzantine buildings, reconstructing their floorplans and the way they functioned. However, this approach failed to capture the wider urban and historical context of the functioning of the town. The form of the urban grid has been neglected in research to date, although this has provided unique information about the construction of large settlements in late Antiquity. In order to exploit the potential of this site, Professor Tomasz Derda from the University of Warsaw has been conducting a non-invasive survey of the entire site combined with archaeological probing in different parts of the site since 2017.
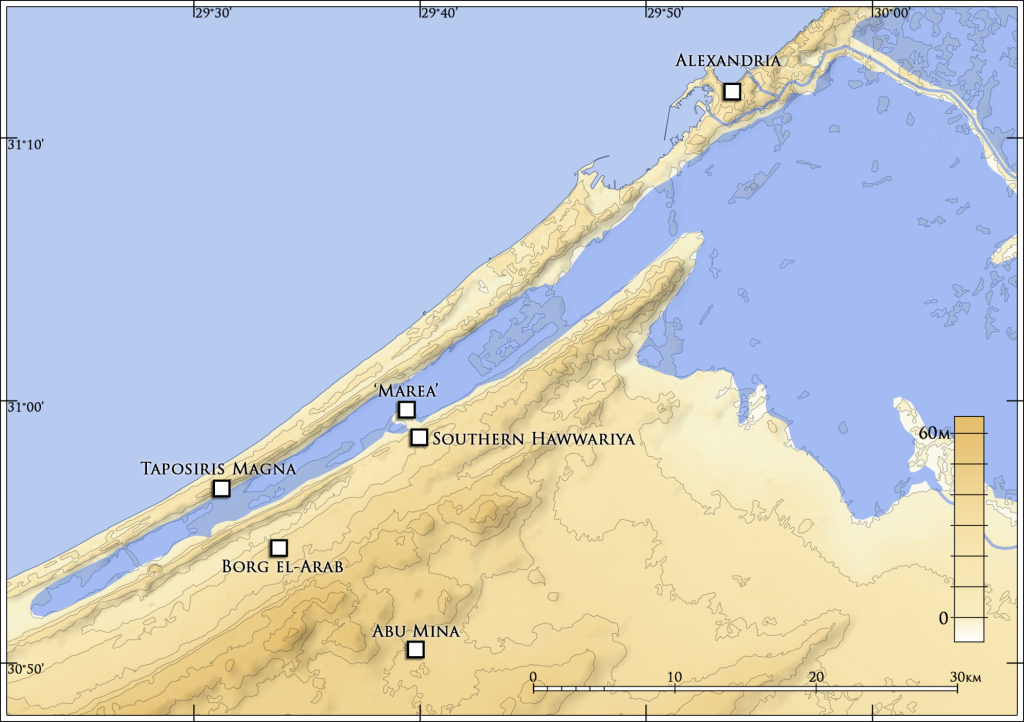
il. J. Kaniszewski, published under CC BY 4.0
Documentation of urban areas
The research carried out to date has made it possible to identify magnetic anomalies indicating the extent of the dense urban area, which lacked defensive walls. These activities were accompanied by graphical documentation of the remains of stone walls visible on the surface of the site and the landforms. The map thus produced made it possible to identify an orderly layout covering 13 ha. Its main elements were a complex system of straight streets with adjoining buildings with various functions and an artificial waterfront linked to extensive port infrastructure.
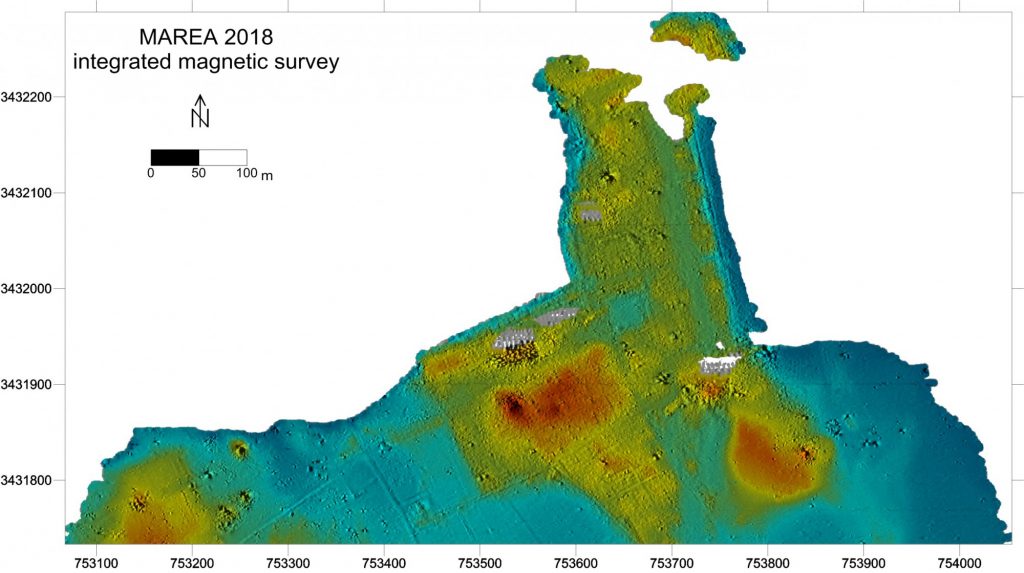
il. W. Małkowski, published under CC BY 4.0
The excavations in the eastern part of the site established that due to the construction of the waterfront located here, large quantities of soil were deposited on its western side. This was deposited here to raise and level the ground for the next phase of construction: a row of buildings and adjacent streets. Finds of ceramic vessels as well as terracotta figurines from these leveling layers indicate that all these structures were erected during the sixth century AD. Built at the same time was the monumental, 18 m wide main urban street, running north-south from the Great Basilica to the southern baths.
Modular construction
Analysis of the layout of the walls of buildings on the Eastern Waterfront permitted the observation that they consisted of modules with repeated square plans and fixed sizes. Each had a row of three shops opening to the east towards the lake. Behind these were two additional rooms of varying sizes preceded by a colonnaded portico. The adjoining modules were not connected by passageways, indicating that each was a self-contained unit used independently of the others. At the same time, all the modules within each building formed a structural whole that made up a uniform and straight frontage, 260 m in length.
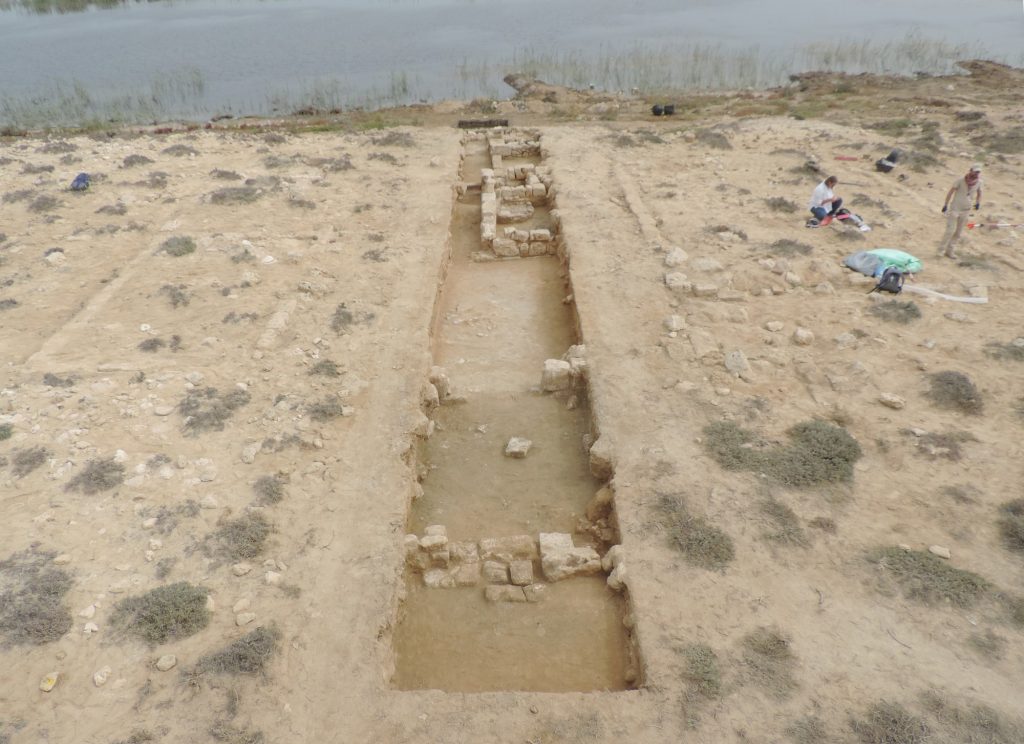
© M. Gwiazda, published under CC BY 4.0
Other examples of buildings constructed using modular plans are also known from Marea. Along the western waterfront were biapsidal baths, consisting of two frigidaria with identical floorplans. These were flanked on the east and west sides by two buildings interpreted as workshops or shops. Each consisted of four modules with a repeated size and room layout. This widespread use of duplicate floorplans leaves no doubt as to the nature of these foundations. They were certainly not individual building projects, but buildings brought in as part of a larger urban program that covered an extensive part of the town.
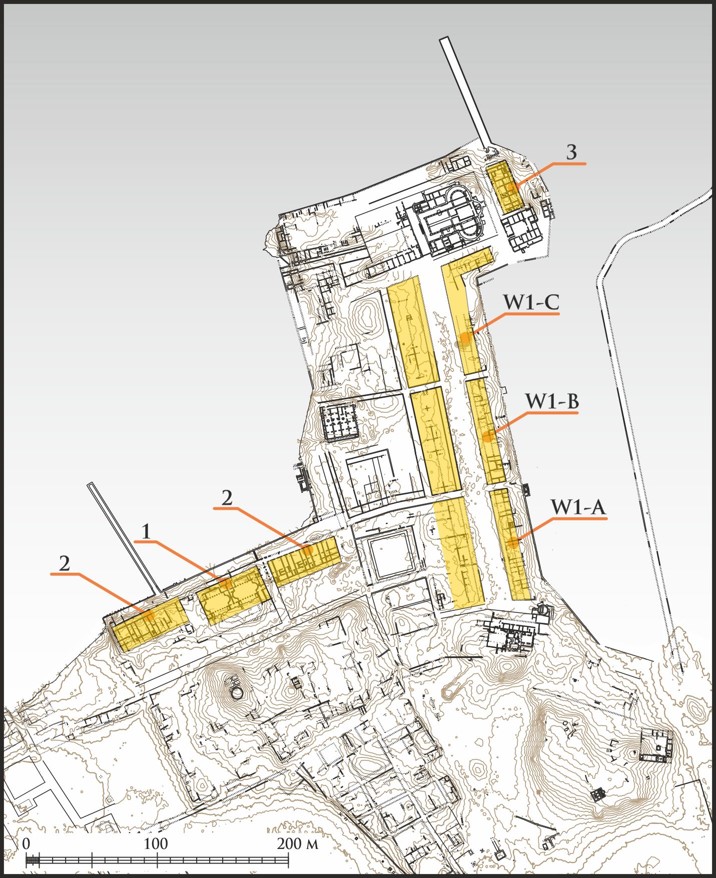
Western Bath Complex; 2. Workshops; 3. Houses; W1-A-C. buildings on the Eastern Waterfront
il. A.B. Kutiak, W. Małkowski, M. Gwiazda, published under CC BY 4.0
A rare urban foundation
All the above elements indicate that Marea was a well-planned town. It is a record of the prevailing ideals of the time, given the placement of a large church adjacent to the most important street. New urban foundations at the end of Antiquity were few in number. Individual examples come from the border areas of the Byzantine Empire, exemplified by Justiniana Prima (modern Serbia), or Zenobia and Resafa (Syria). Of all of these, only the settlement from Northern Hawwariya had no defensive walls, which is clearly distinctive and indicates its different character.
You can read about the study of modular construction at Byzantine Marea in the latest issue Antiquity. You can also read about the results of the non-invasive research in Archaeological Prospection. The Marea project publishes information from its research on its website, social media and Academia.
The research is conducted by the Faculty of Archaeology and the Polish Centre of Mediterranean Archaeology, University of Warsaw, and is financed by a grant from the National Science Centre (grant number 2017/25/B/H3/01841).
This article may be freely reprinted with photographs, with reference to the source.
Author: Dr Mariusz Gwiazda is responsible for managing the archaeological excavations at Marea. He specializes in the archaeology of the Greco-Roman Eastern Mediterranean, Near East, and Egypt. His current work focuses on dwelling architecture, craft production, and burial traditions. He has been a member of the Marea Archaeological Project since 2014 and has excavated in Egypt, Lebanon, and Turkey.
Editor: J.M.C.
Proofreading: Stephanie Aulsebrook
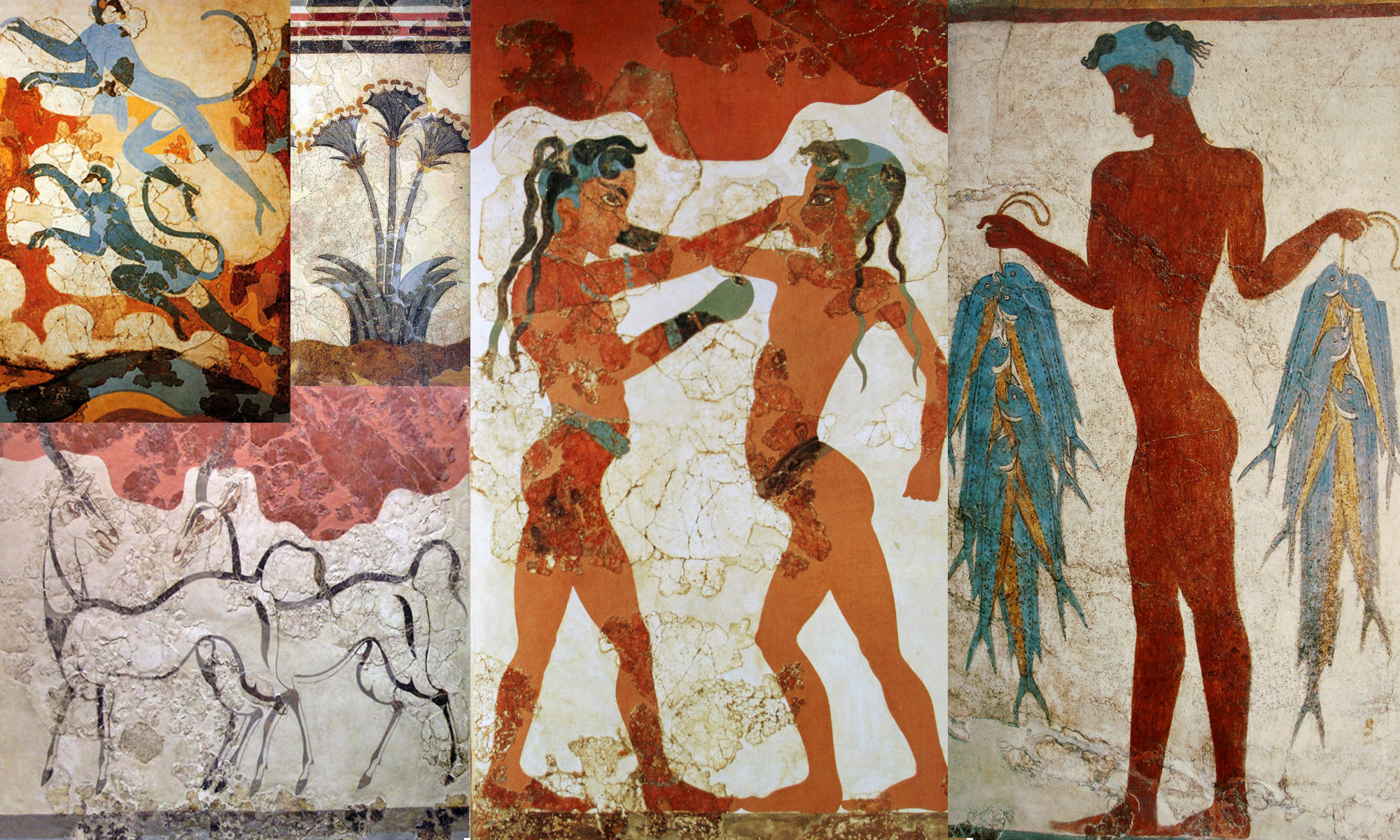
One Reply to “Modular construction in Byzantine Marea (Egypt)”